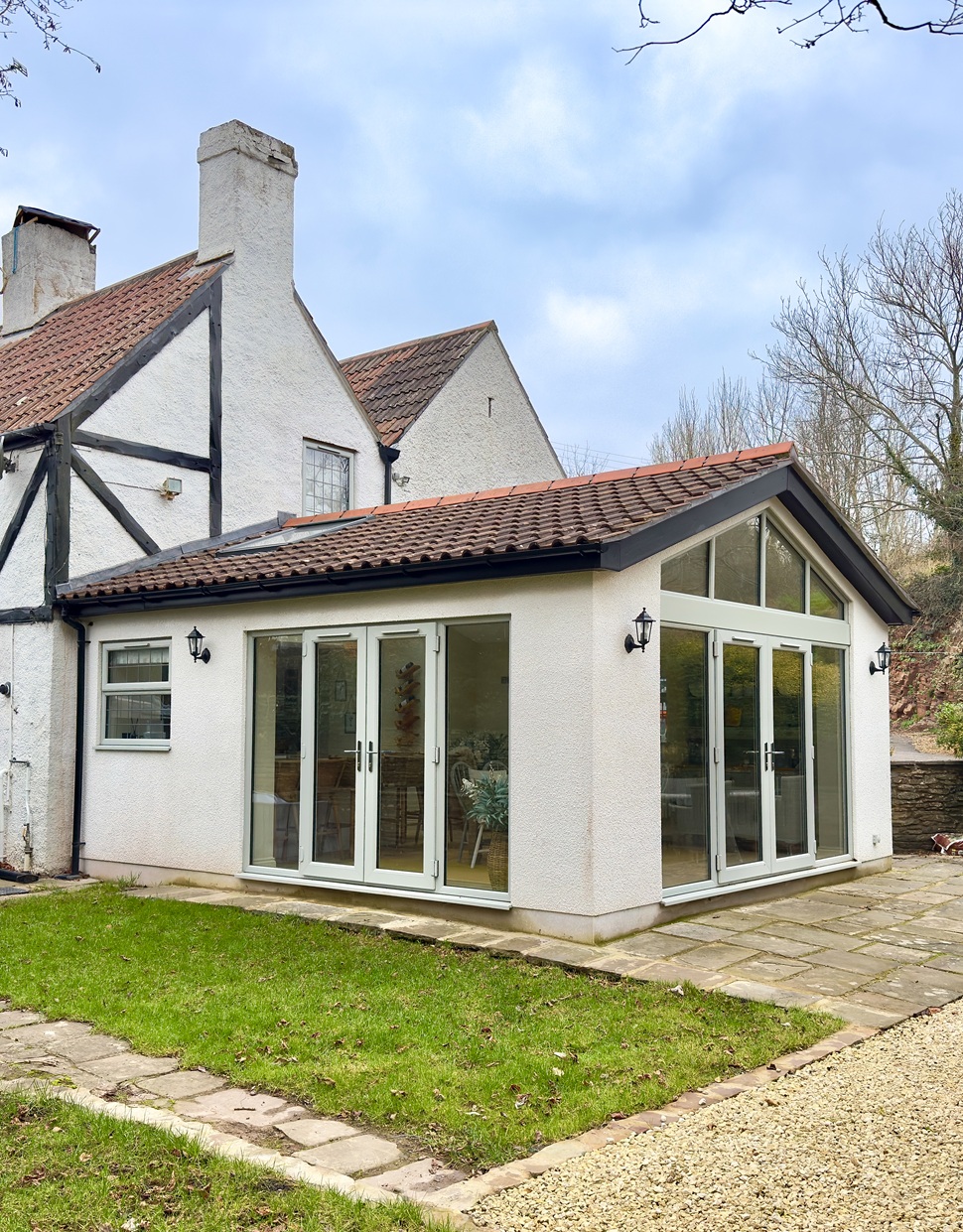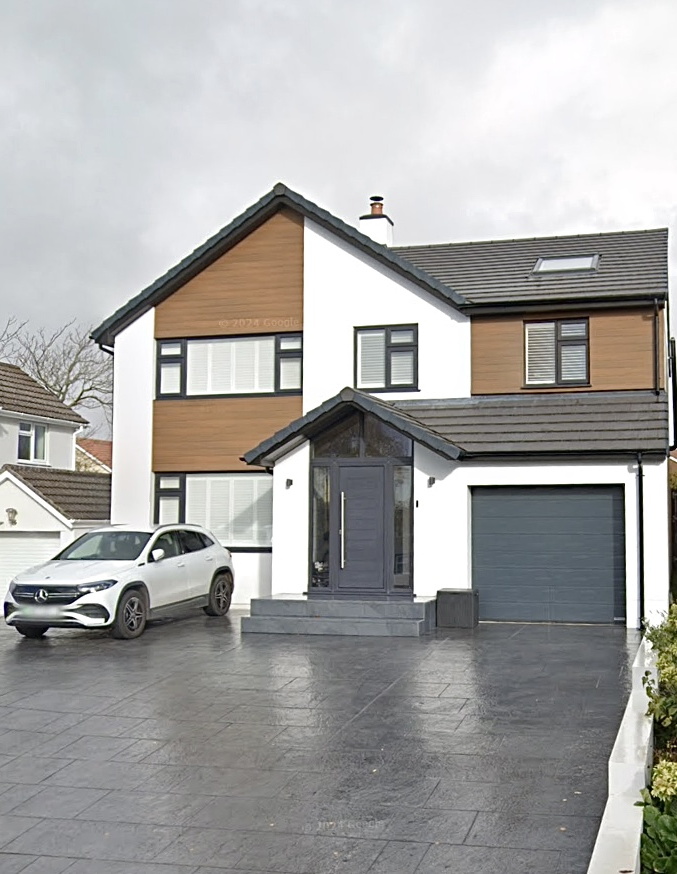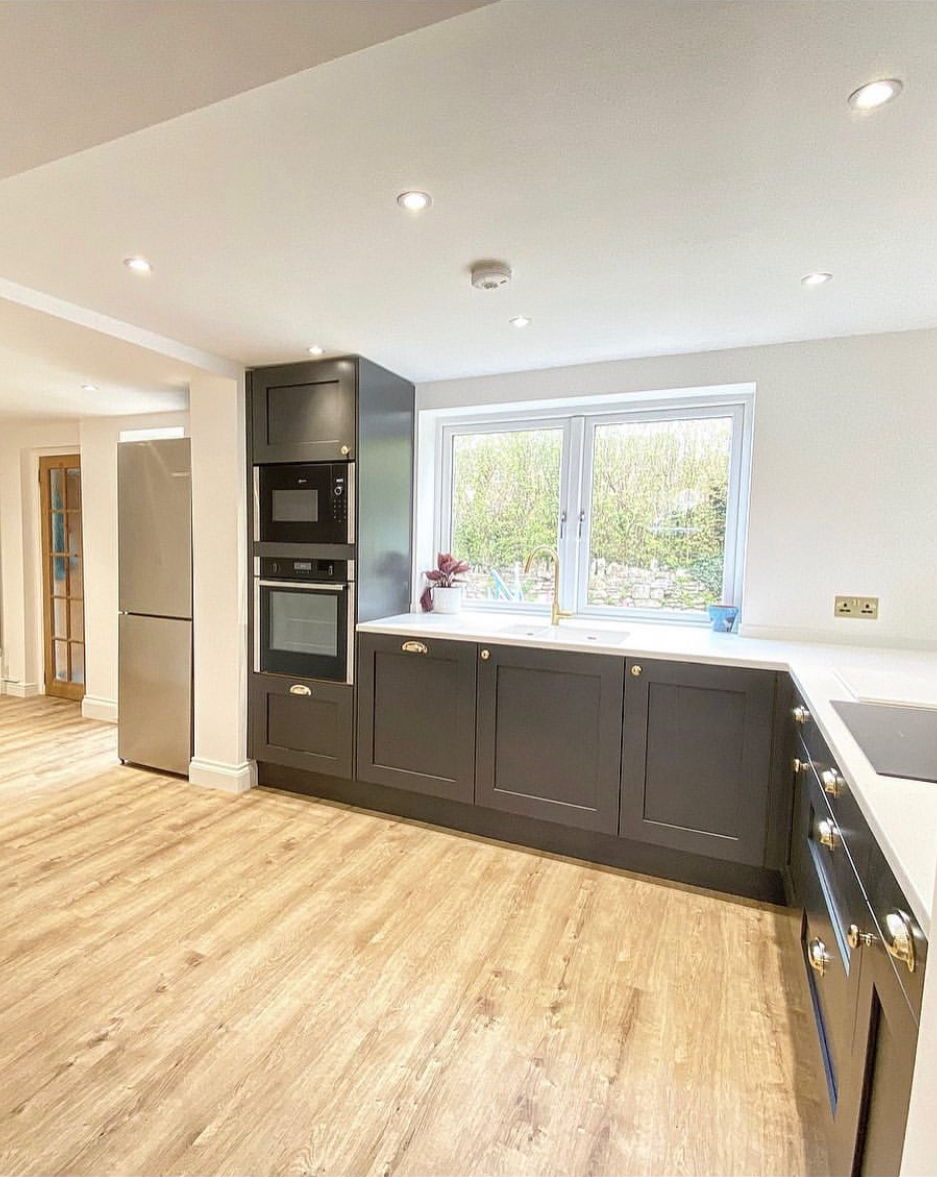Long Ashton – Creating a Light-Filled Family Space
Enhancing an Older Home with Modern Design & Structural Integrity
The Long Ashton project focused on transforming a traditional kitchen and dining room into a spacious, open-plan family area, bringing in more light and usability while reinforcing the home’s structural longevity.











