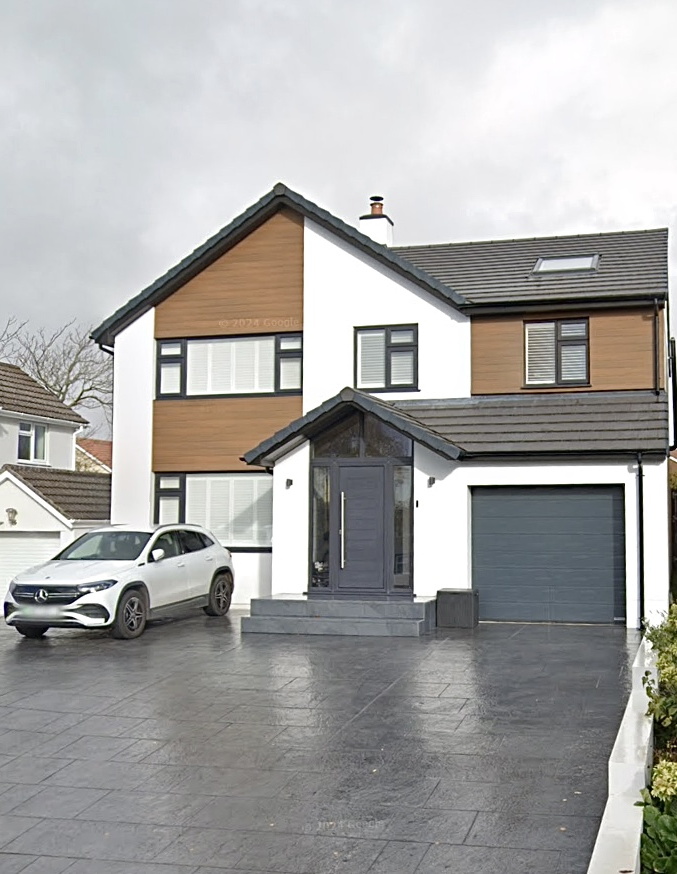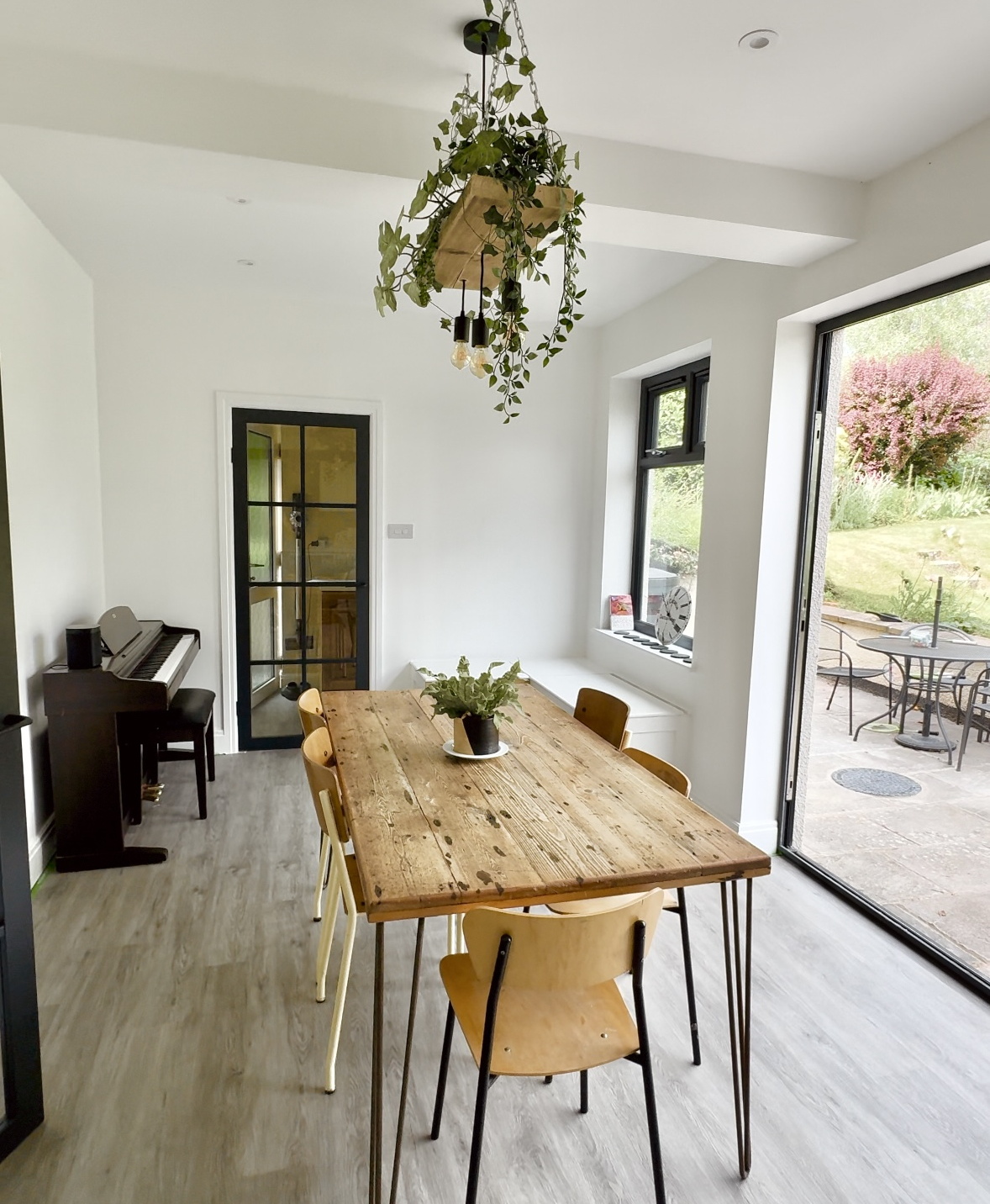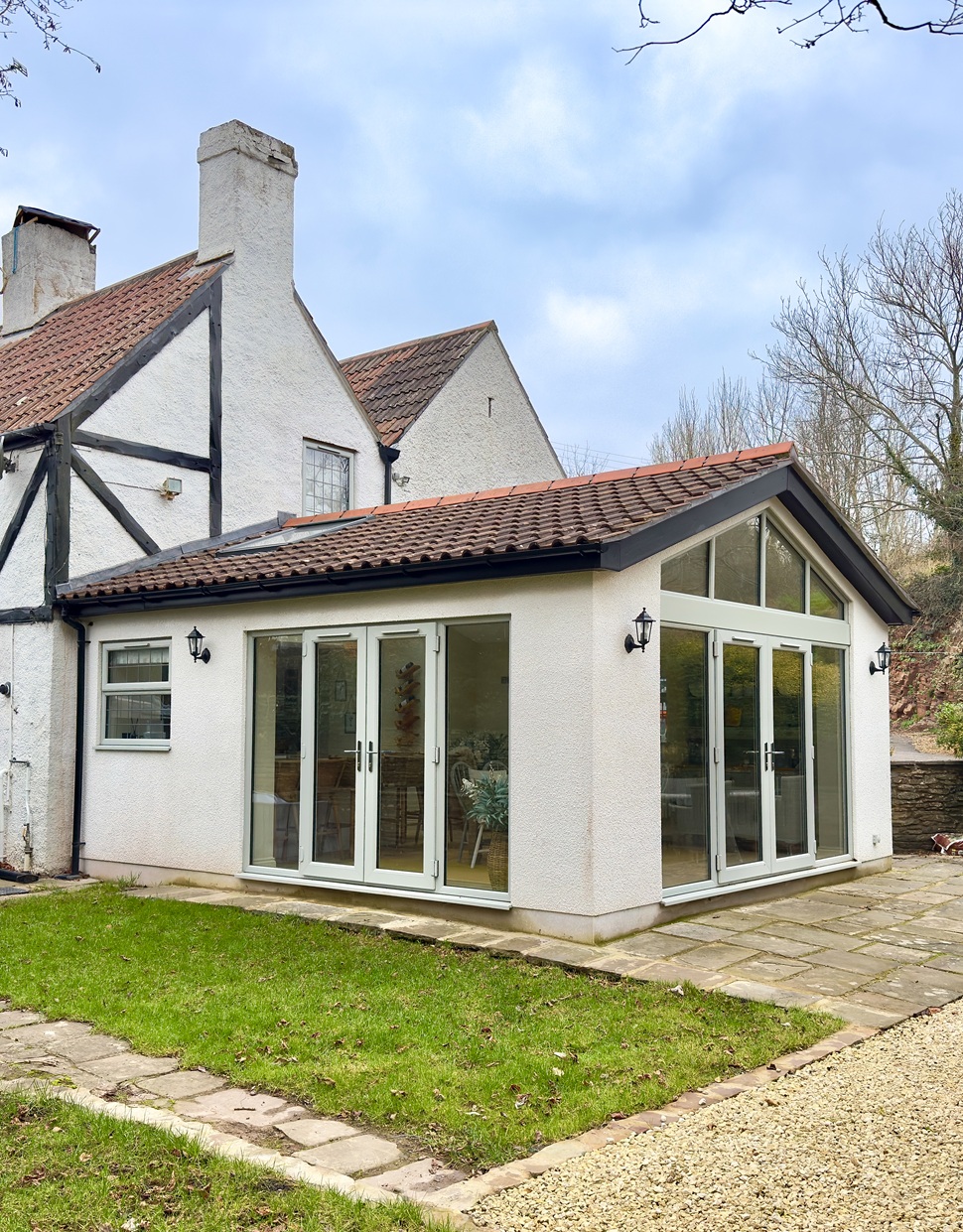The High Street – Modern Open-Plan Living Transformation
Redesigning Space for Contemporary Living
The High Street project focused on modernizing a smaller property by reconfiguring the layout to create a spacious, open-plan kitchen and dining area. This renovation prioritized light, space, and energy efficiency, delivering a sleek and functional home.









